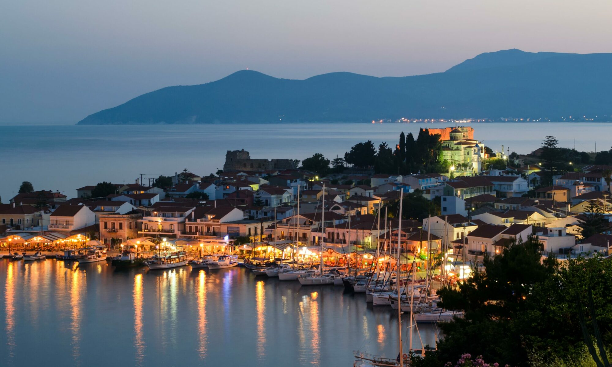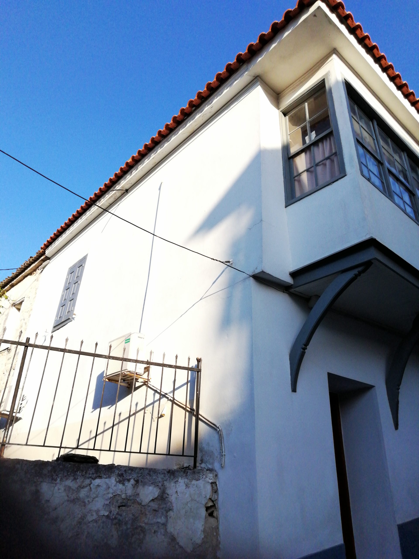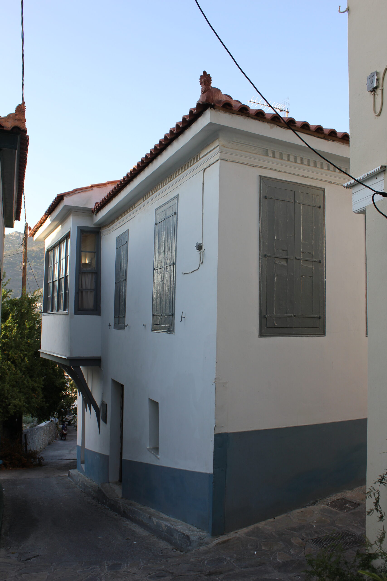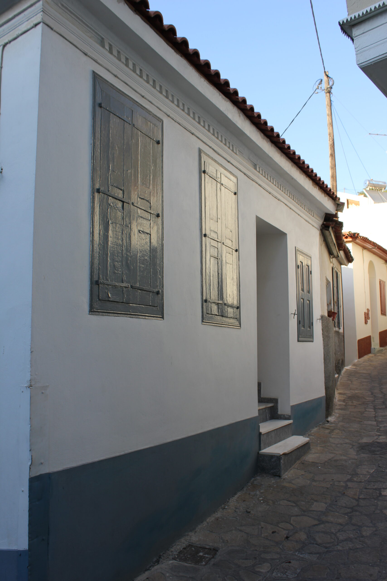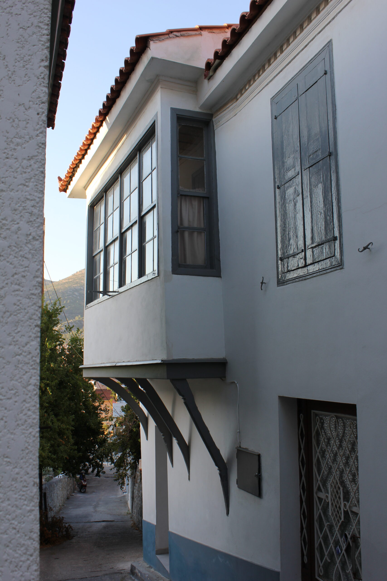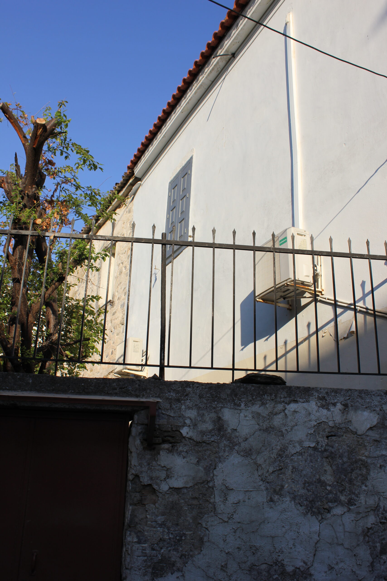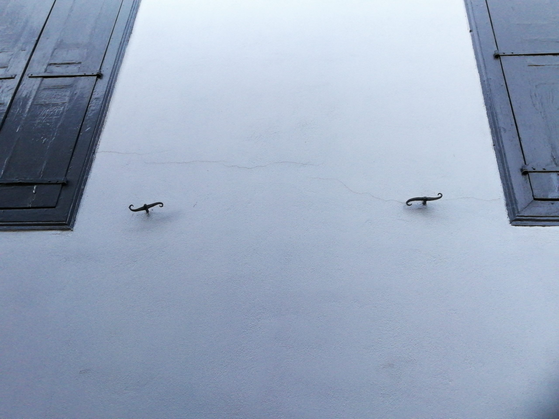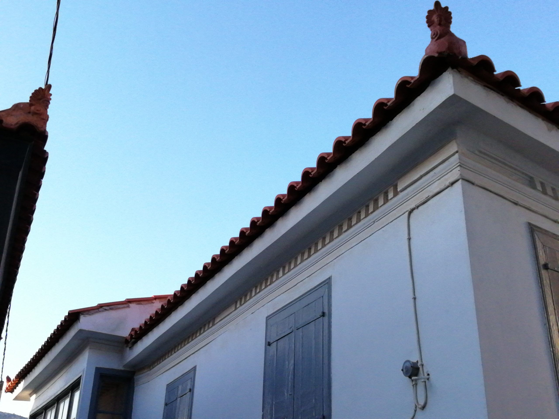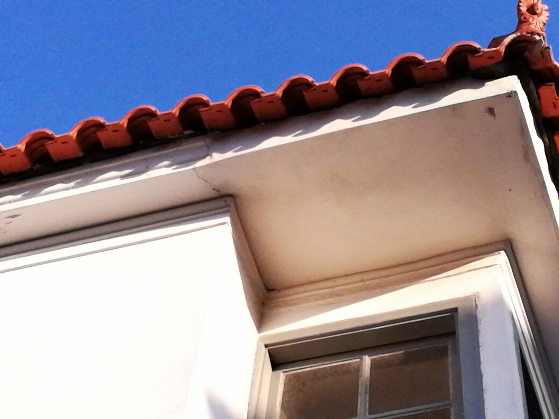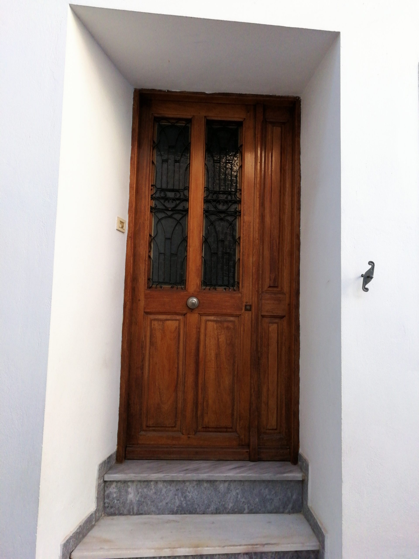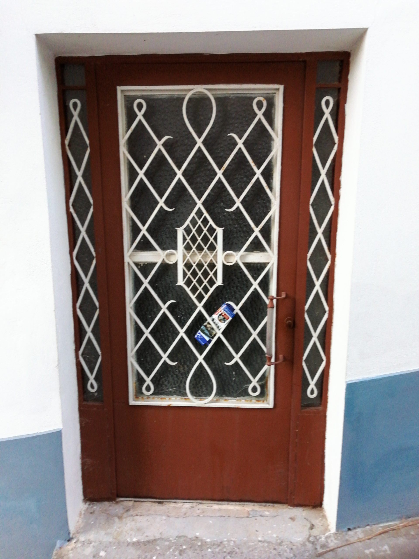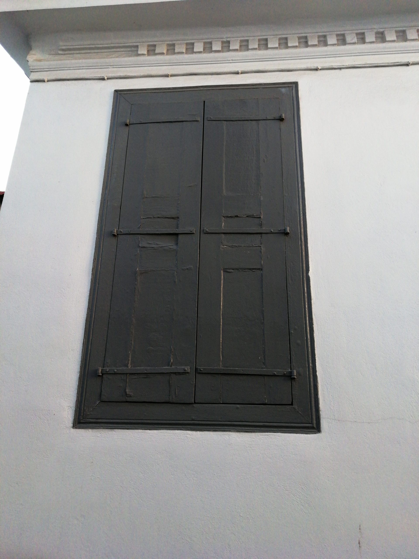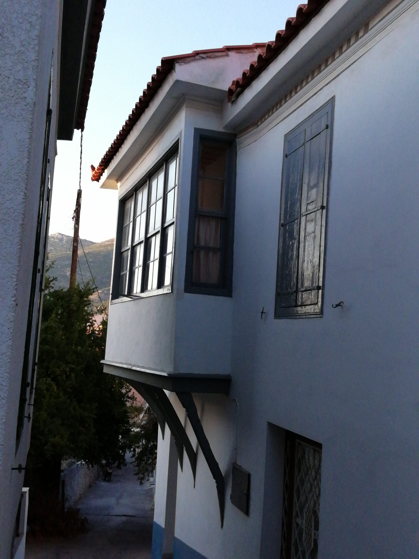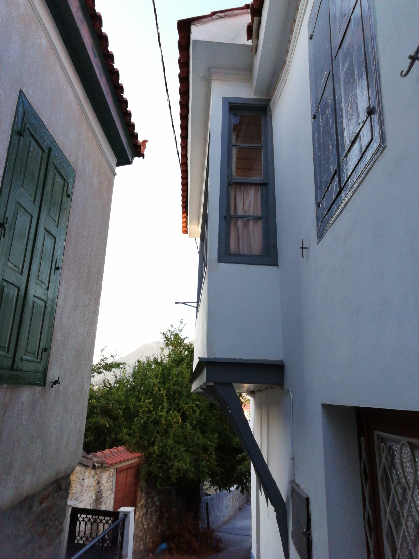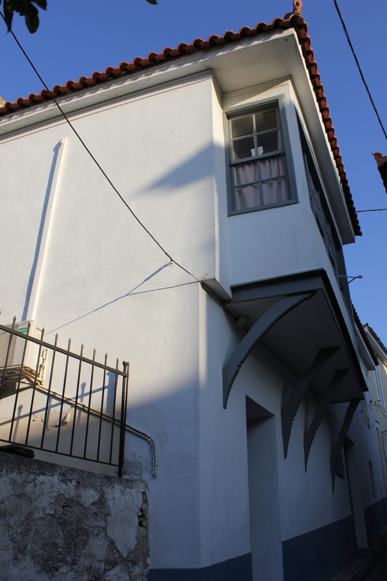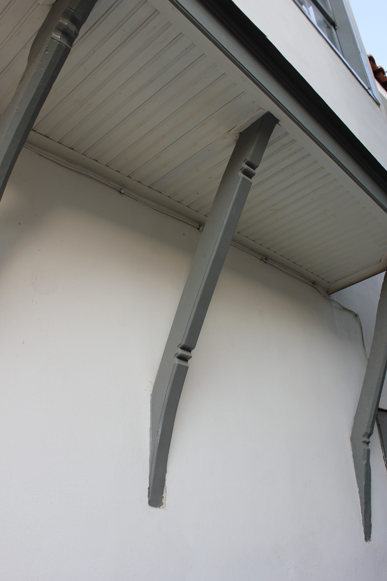




Leaflet | © OpenStreetMap contributors
| BUILDING’S CODE NUMBER | samos_112 |
| BUILDING’S NAME | |
| BUILDING’S PICTURE | 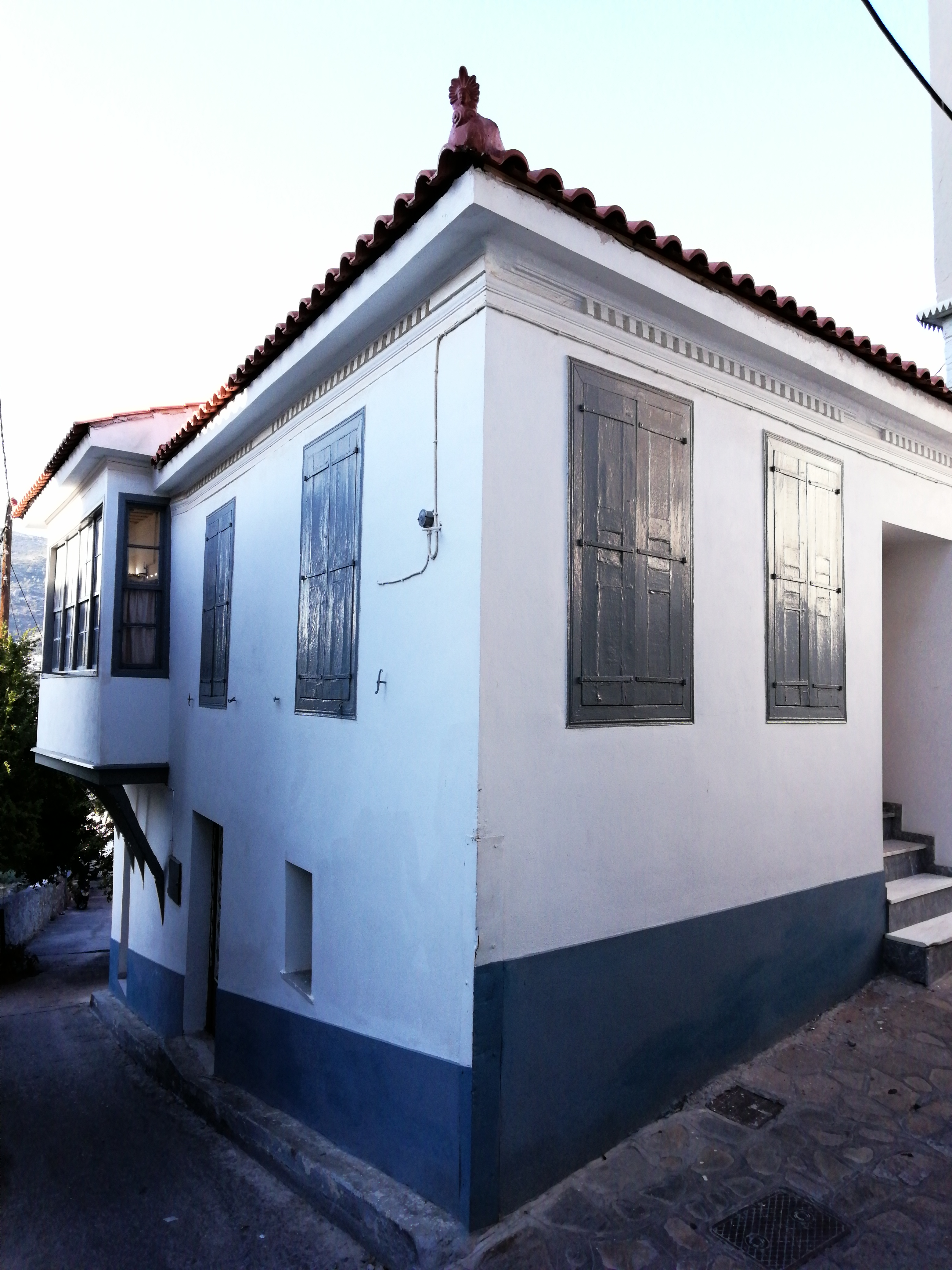 |
| ADDRESS | Ano Vathi | Άνω Βαθύ |
| HISTORICAL PERIOD | Σαμιακή Ηγεμονία (1834-1912) |
| YEAR OF CONSTRUCTION | |
| BUILDING'S USE TODAY | Residence | Κατοικία |
| BUILDING'S INITIAL USE | Residence | Κατοικία |
| STYLE OF ARCHITECTURE | Λαϊκή – Τύπος Α (τοπικό ιδίωμα) |
| DATE OF DOCUMENTATION | 04/08/2020 |
| NUMBER OF BASEMENTS | |
| NUMBER OF FLOORS | 2 |
| ATTIC | No selection |
| FLOOR PLAN AREA | |
| TOTAL STRUCTURED SURFACE | |
| RECENT BLUEPRINTS | |
| DESCRIPTION OF THE BUILDING | These are two separate residences with different architectural features, that were combined functionally, as is evident by the overall unified aesthetic and color treatment of the two buildings, to form a singular modern home. Although the two buildings are similar, we can distinguish the features that differentiate them. They have independent entrances, separated roofs and different typological and morphological characteristics. The first house is on the corner, with a ground floor and “katoi” (lower space), while the other is a two-storey building with a “sachnisi”. The two houses are built in a row on the street edge and due to the street’s elevation difference, the upper floor of one house and the ground floor of the other seem to be on the same level. The single-floor house has a wide façade and its entrance is recessed and elevated with the help of a small set of stairs. For the “katoi” there is a separate independent entrance on the side elevation. The facades of this house are simple with large openings, without decorative elements. The only neoclassical element in the otherwise folk style of the building, is the horizontal dentil strip forming a cornice beneath the roof eaves of both houses. The other house is two-storey and a “sachnisi” is formed on its upper floor which is supported by slanted wooden brackets. It is a lightweight wooden structure, characteristic of the morphology of the traditional buildings of Ano Vathi, with many openings on the main façade and side elevations, which makes the spaces airy and bright and aims to increase the living space of the upper floor. The door and window frames of the buildings are wooden, with casement windows with paneled shutters on the house and retractable window frames on the “sachnisi”. Both houses are plastered in their entirety and all their wooden elements are painted in the same color. | Πρόκειται για δύο ξεχωριστές λαϊκές κατοικίες με διαφορετικά αρχιτεκτονικά χαρακτηριστικά που πιθανά συνενώθηκαν λειτουργικά, όπως μαρτυρά η συνολική και ενιαία αισθητική και χρωματική αντιμετώπιση των δυο κτιρίων, για να αποτελέσουνε μία σύγχρονη κατοικία. Τα δύο κτίρια αν και μοιάζουν ένα, μπορούμε να διακρίνουμε τα χαρακτηριστικά που τα διαφοροποιούν. Διαθέτουν διαφορετικές εισόδους, ξεχωριστές στέγες και διαφορετικά τυπολογικά και μορφολογικά χαρακτηριστικά. Η μία κατοικία είναι γωνιακή, ισόγεια με κατώι, ενώ η άλλη είναι διώροφη με σαχνισί. Οι κατοικίες είναι χτισμένες σε σειρά, πάνω στο μέτωπο του δρόμου και λόγω της κλίσης του δρόμου, ο όροφος της μιας κατοικίας και το ισόγειο της άλλης φαίνεται να είναι συνεπίπεδοι. Η ισόγεια κατοικία είναι πλατυμέτωπη και η είσοδός της διαμορφώνεται σε εσοχή με μικρή υπερύψωση. Για το κατώι υπάρχει ξεχωριστή ανεξάρτητη είσοδος στην πλάγια όψη. Οι όψεις της κατοικίας είναι απλές με μεγάλα ανοίγματα, χωρίς διακοσμητικά στοιχεία. Το μόνο νεοκλασικό στοιχείο, στην κατά τα άλλα λαϊκή ρυθμολογία του κτιρίου, αποτελεί η διαμόρφωση του γείσου της στέγης με οριζόντια οδοντωτή ταινία. Η άλλη κατοικία είναι διώροφη και όροφος της διαμορφώνεται με σαχνισί, το οποίο στηρίζεται και ξύλινες αντηρίδες. Πρόκειται για μια ελαφριά ξύλινη κατασκευή, χαρακτηριστική της μορφολογίας των παραδοσιακών κτιρίων του Άνω Βαθέως, με πολλά ανοίγματα στην κυρία και στις πλάγιες πλευρές του, που καθιστά τους χώρους ευάερους και ευήλιους και σκοπό έχει να αυξήσει τον ωφέλιμο χώρο του ορόφου. Τα κουφώματα των κτιρίων είναι ξύλινα, με ταμπλαδωτά ανοιγόμενα εξώφυλλα στην μια κατοικία και ανασυρόμενα κουφώματα στα παράθυρα του σαχνισιού. Και οι δύο κατοικίες είναι επιχρισμένες στο σύνολό τους και όλα τα ξύλινα στοιχεία τους είναι χρωματισμένα σε μία κοινή απόχρωση. |
| INFORMATION MATERIAL | |
| OWNERSHIP |
