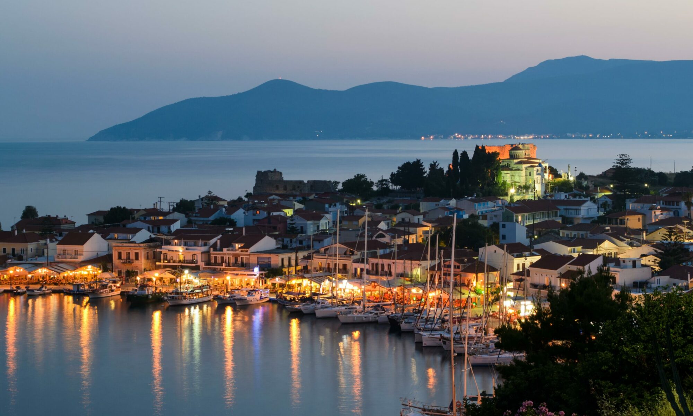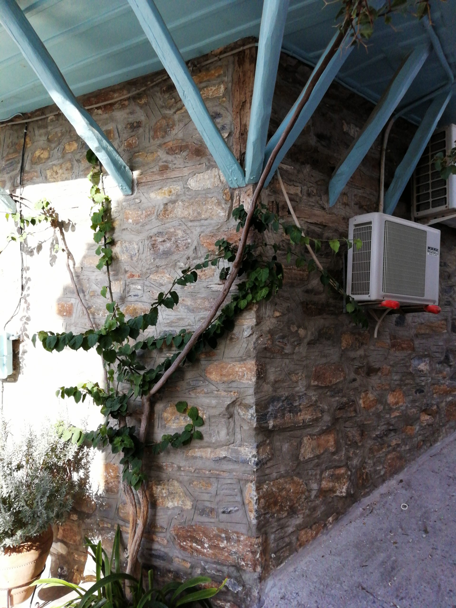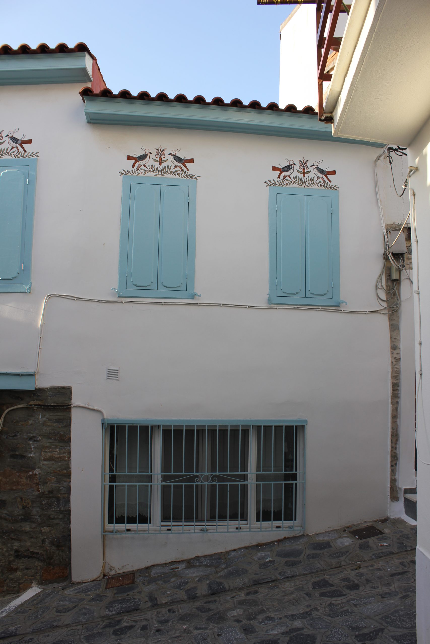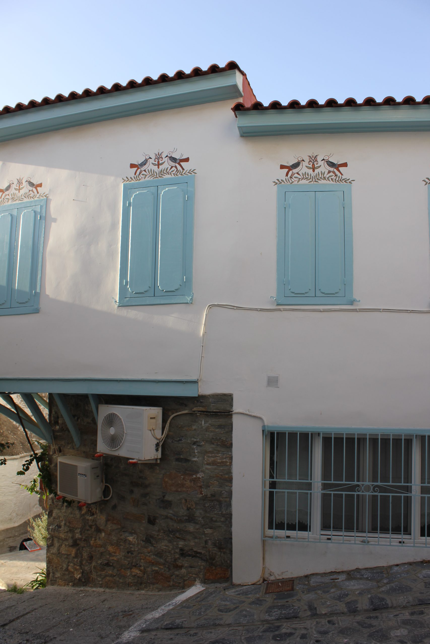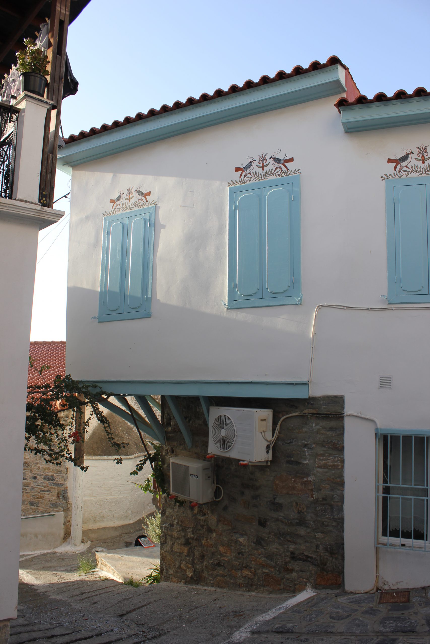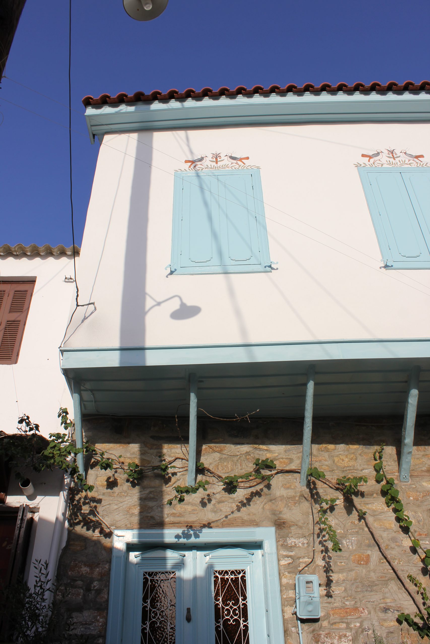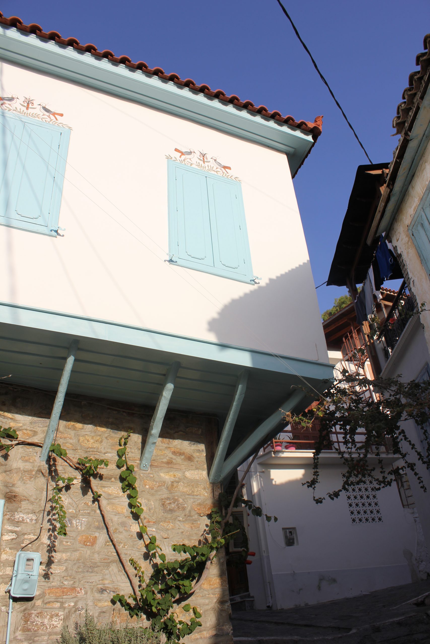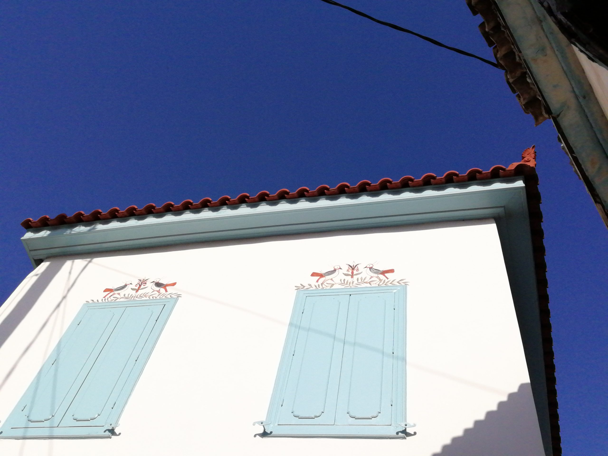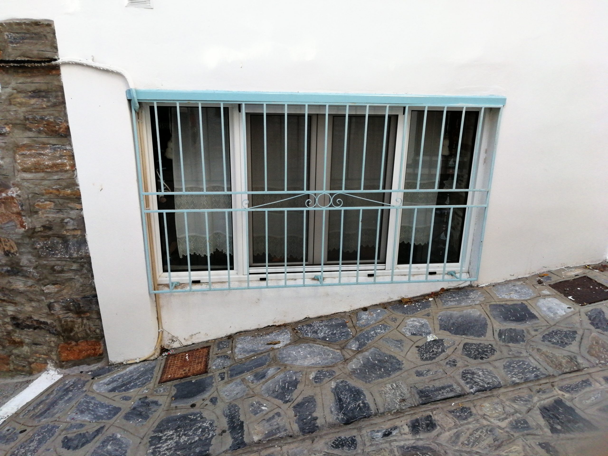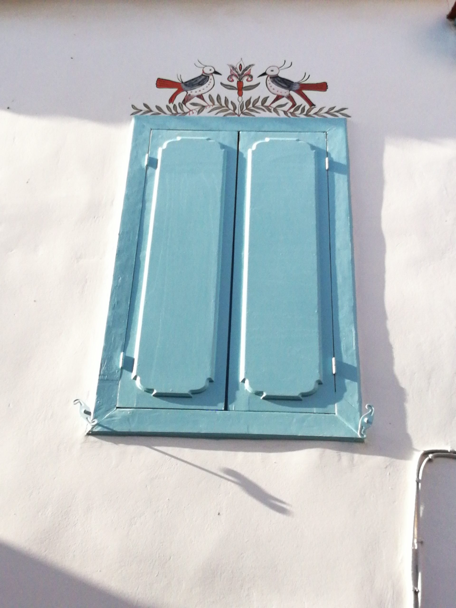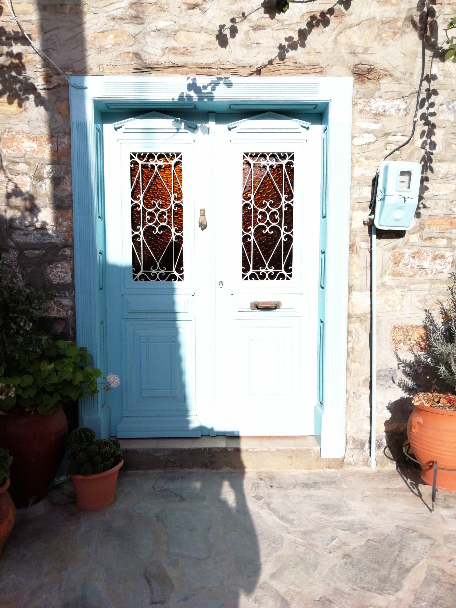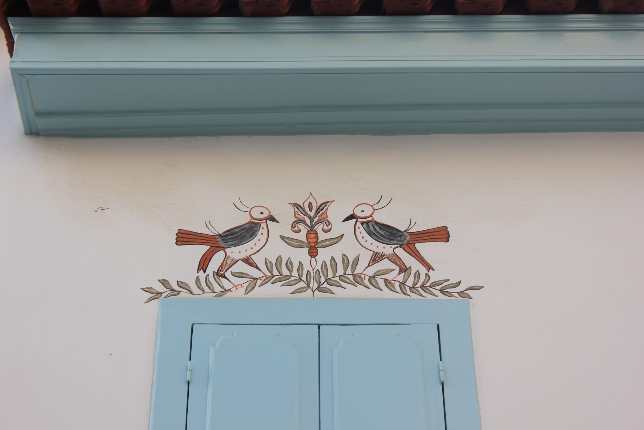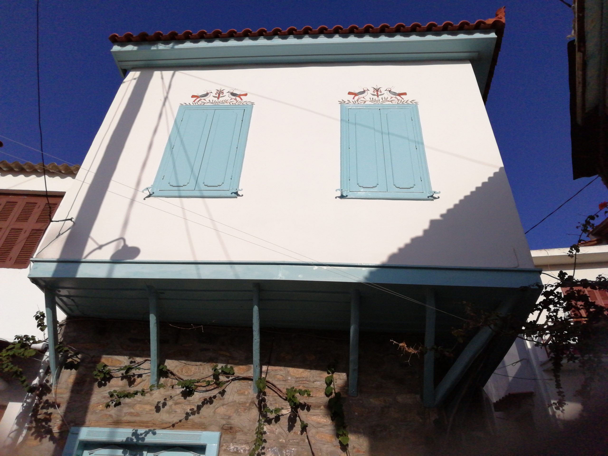





Leaflet | © OpenStreetMap contributors
| BUILDING’S CODE NUMBER | samos_022 |
| BUILDING’S NAME | |
| BUILDING’S PICTURE | 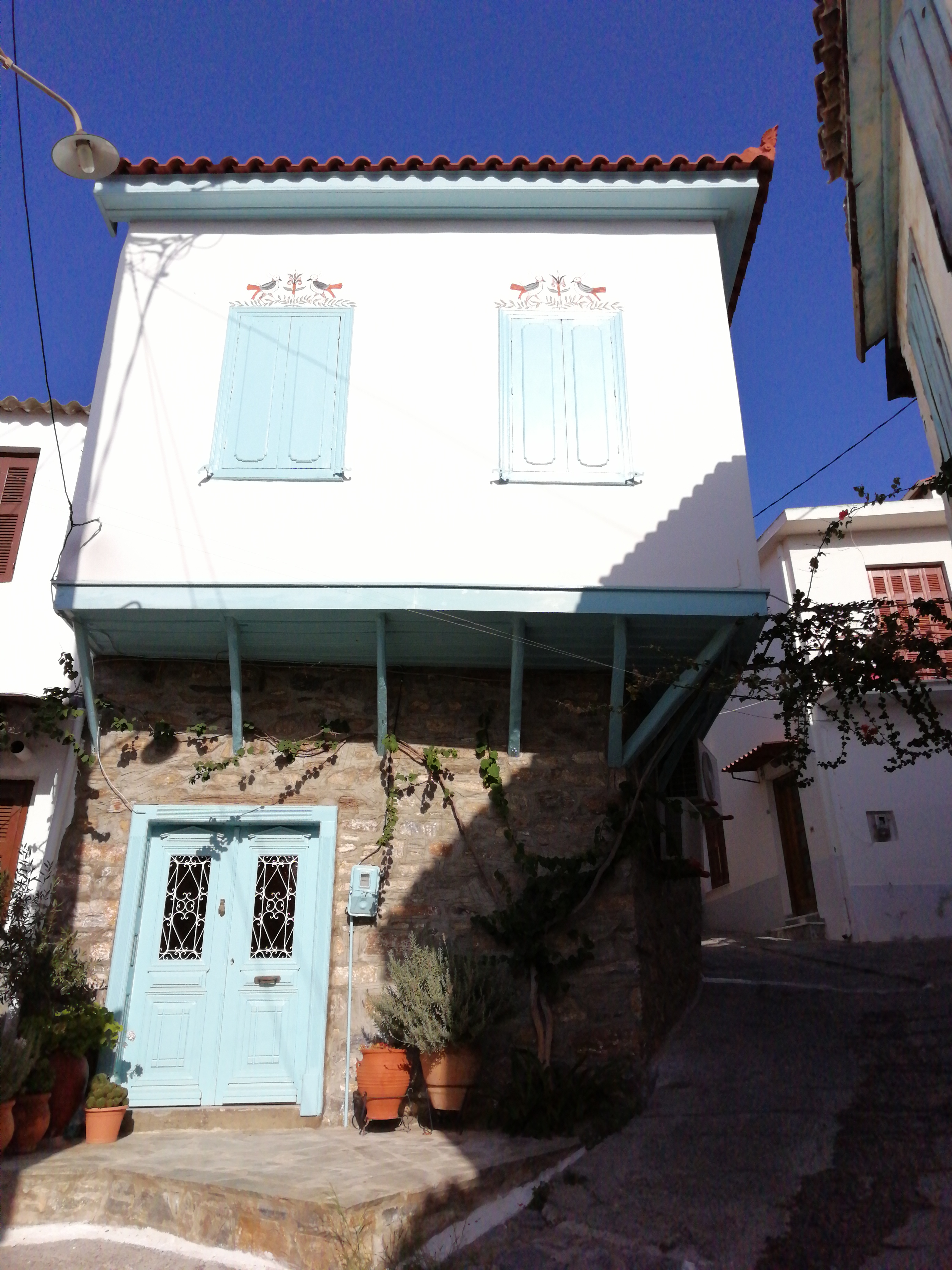 |
| ADDRESS | Άνω Βαθύ | Ano Vathi |
| HISTORICAL PERIOD | Σαμιακή Ηγεμονία (1834-1912) |
| YEAR OF CONSTRUCTION | |
| BUILDING'S USE TODAY | Κατοικία | Residence |
| BUILDING'S INITIAL USE | Κατοικία | Residence |
| STYLE OF ARCHITECTURE | Λαϊκή – Τύπος Α (τοπικό ιδίωμα) |
| DATE OF DOCUMENTATION | 05/08/2020 |
| NUMBER OF BASEMENTS | |
| NUMBER OF FLOORS | 2 |
| ATTIC | no |
| FLOOR PLAN AREA | |
| TOTAL STRUCTURED SURFACE | |
| RECENT BLUEPRINTS | |
| DESCRIPTION OF THE BUILDING | This is a small two-storey house with a “sachnisi” and wooden roof. The building was recently restored and merged with the adjacent building, in order to cover contemporary living needs of the owners. During the operation, despite the common aesthetic treatment of the entire unified house, the two buildings remain distinct, mainly due to the different approaches in the use of materials on ground floor level. Specifically, one has visible stone masonry while the other has plastered surfaces on the ground floor. Additionally, the original levels of each building’s roof have been maintained and are at a different height. The corner building, which is of additional architectural interest, has a square floor plan and faces two streets. The ground floor with stone masonry walls, has no openings other than that of the main entrance, which was probably used as a “katoi” for auxiliary services of the house, such as product storage and the temporary accommodation of domestic animals. The first floor which housed all the main living spaces of the house is enlarged due to the “sachnisi” architectural projection. This protruding volume is around one meter wide, following the building’s contour towards the street, so that the living space is increased as much as possible. In terms of morphology, the building structure is visible. The ground floor is formed by visible grouted stonework. The “sachnisi” on the first floor is plastered, its bottom side is cladded with horizontal wooden planks and laths and it has a simple decorative strip on its lower part and the entire structure is supported by wooden brackets, which, although are clearly structural elements, also form special elements of the façade’s morphology. The first floor’s lightweight construction is thus projected, in contrast to the heavy stone masonry structure of the ground floor. All of the building’s door and window frames are wooden and paneled. More elaborate is the main entrance door, with glazing and a decorative iron-wrought grille. The windows have casement frames, are fitted on the external side of the wall and have a simple small decorative wooden border frame. Over each window there is painted decoration with bird and flower motifs. The roof has Roman type roof tiles and its eaves are cladded with wooden planks. Quite interestingly, all of the building’s wooden elements have a uniform color. | Πρόκειται για τυπική παραδοσιακή μικρή διώροφη κατοικία με σαχνισί και ξύλινη στέγη. Πρόσφατα το κτίριο αποκαταστάθηκε και συνενώθηκε λειτουργικά με το διπλανό του, προκειμένου να εξυπηρετήσει τις ανάγκες μιας σύγχρονης οικογένειας. Κατά την επέμβαση, παρόλο που επικρατεί μια κοινή αισθητικά αντιμετώπιση στο σύνολο της κατοικίας, τα δύο κτίρια παραμένουν διακριτά, κυρίως από την διαφορετική αντιμετώπιση στη χρήση των υλικών στη στάθμη του ισογείου, εμφανής λιθοδομή και σοβάς αντίστοιχα και από τη διατήρηση της διαφορετικής στάθμης της στέγης κάθε κτιρίου. Το γωνιακό κτίριο, που παρουσιάζει και αρχιτεκτονικό ενδιαφέρον, είναι τετραγωνικής κάτοψης και έχει πρόσωπο σε δύο δρόμους. Το ισόγειο είναι κατασκευασμένο από λιθοδομή, δεν έχει ανοίγματα, πέρα από αυτό της κύριας εισόδου, και πιθανά λειτουργούσε ως κατώι, που εξυπηρετούσε βοηθητικές χρήσεις της κατοικίας, όπως την αποθήκευση προϊόντων, τη προσωρινή στέγαση οικόσιτων ζώων. Ο όροφος, όπου και φιλοξενούσε όλους τους κύριους χώρους της κατοικίας διαμορφώνεται με μεγάλη αρχιτεκτονική προεξοχή – σαχνισί, 1μ. περίπου, που ακολουθεί το περίγραμμα του κτιρίου προς τον κοινόχρηστο χώρο και στηρίζεται σε αντηρίδες, προκειμένου να μεγαλώσει όσο περισσότερο γίνεται ο ωφέλιμος χώρος. Μορφολογικά το κτίριο προβάλλει την κατασκευή του. Το ισόγειο διαμορφώνεται με αρμολογημένη εμφανή λιθοδομή. Το σαχνισί στον όροφο είναι επιχρισμένο, η κάτω πλευρά του διαμορφώνεται με οριζόντιες ξύλινες τάβλες και ξύλινη επένδυση από πηχάκια και απλή διακοσμητική ταινία και η όλη κατασκευή του σαχνισιού στηρίζεται πάνω σε ξύλινες αντηρίδες, που ενώ πρόκειται για καθαρά κατασκευαστικά στοιχεία, αποτελούν παράλληλα και ιδιαίτερα μορφολογικά στοιχεία της όψης. Με αυτό τον τρόπο στον όροφο προβάλλεται το ανάλαφρο της κατασκευής, σε αντιπαράθεση με τη βαριά λίθινη κατασκευή του ισογείου. Όλα τα κουφώματα του κτιρίου είναι ξύλινα, ταμπλαδωτά. Πιο επιμελημένη είναι η θύρα της κύριας εισόδου, που φέρει υαλοστάσια με διακοσμητική σιδεριά. Τα κουφώματα των παραθύρων είναι ανοιγόμενα, τοποθετημένα στην εξωτερική παρειά του τοίχου και περιβάλλονται από μικρό απλό διακοσμητικό ξύλινο πλαίσιο. Πάνω από κάθε παράθυρο υπάρχει ζωγραφικός διάκοσμος με πτηνά και φυτικά μοτίβα. Το κτίριο φέρει στέγη με ρωμαϊκά κεραμίδια και προεξοχή της είναι επενδυμένη με ξύλινες τάβλες. Χαρακτηριστικό είναι ότι ακολουθείτε ενιαία χρωματική προσέγγιση σε όλα τα ξύλινα στοιχεία του κτιρίου. |
| INFORMATION MATERIAL | 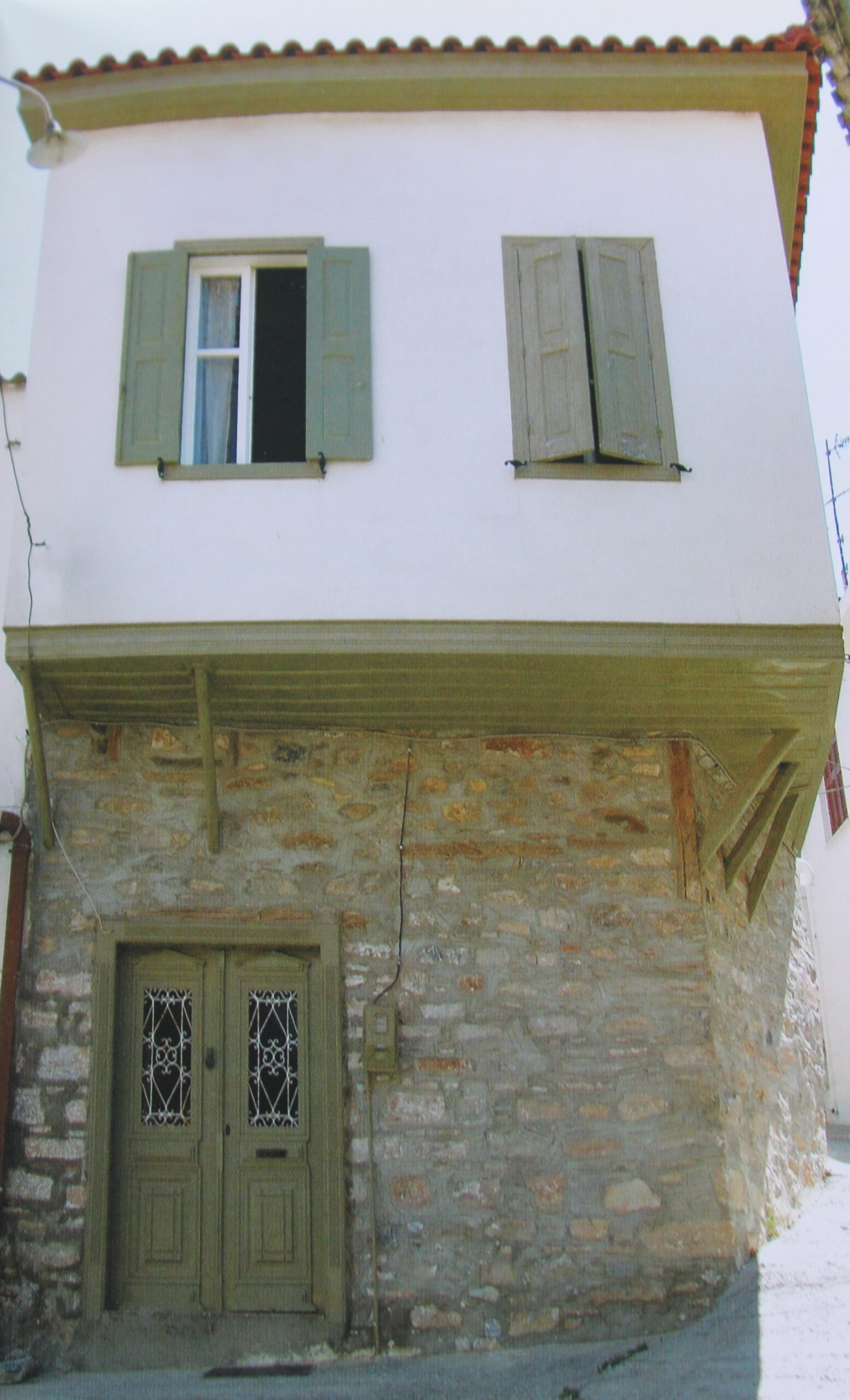 |
| OWNERSHIP |
